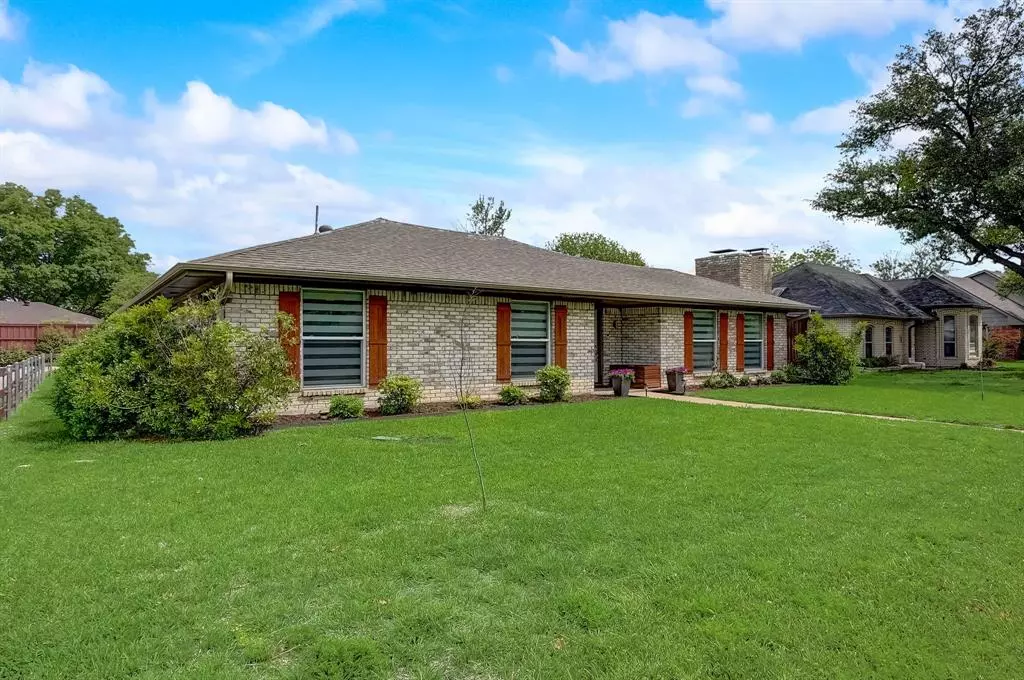For more information regarding the value of a property, please contact us for a free consultation.
3213 Dover Drive Plano, TX 75075
4 Beds
3 Baths
2,316 SqFt
Key Details
Property Type Single Family Home
Sub Type Single Family Residence
Listing Status Sold
Purchase Type For Sale
Square Footage 2,316 sqft
Price per Sqft $215
Subdivision Huntington Park Add
MLS Listing ID 20591718
Sold Date 05/23/24
Style Ranch,Traditional
Bedrooms 4
Full Baths 2
Half Baths 1
HOA Y/N None
Year Built 1975
Annual Tax Amount $8,068
Lot Size 9,147 Sqft
Acres 0.21
Property Description
Nestled in the heart of Plano, this beautiful single-story ranch home captivates with its stunning curb appeal and expansive backyard. Step inside to discover laminate flooring that graces most of the home, adding a touch of warmth and elegance. The large family room beckons with wood beams, a cozy fireplace, and French doors that invite in natural light. Transform the formal dining area into a versatile study with charming barn doors. The light and airy kitchen boasts granite countertops, a gas stove, stainless steel appliances, ample cabinetry, and more, creating a perfect space for culinary endeavors. Retreat to the spacious primary suite featuring a spa-like bath for ultimate relaxation. Imported custom roller shades complement the white and neutral tones throughout the home, enhancing its aesthetic appeal. Outside, an extended patio awaits, overlooking a spacious yard.
Location
State TX
County Collin
Community Curbs, Sidewalks
Direction From President George Bush Tpke W, Exit toward Independence, R on Independence, L on Dover.
Rooms
Dining Room 2
Interior
Interior Features Cable TV Available, Decorative Lighting, Double Vanity, Granite Counters, High Speed Internet Available, Kitchen Island, Smart Home System, Vaulted Ceiling(s), Walk-In Closet(s)
Heating Central
Cooling Central Air
Flooring Carpet, Simulated Wood, Travertine Stone
Fireplaces Number 1
Fireplaces Type Brick, Living Room, Raised Hearth
Appliance Dishwasher, Disposal, Gas Range, Microwave, Double Oven, Vented Exhaust Fan
Heat Source Central
Laundry Utility Room, Full Size W/D Area
Exterior
Exterior Feature Covered Patio/Porch, Rain Gutters, Lighting
Garage Spaces 2.0
Fence Back Yard, Wood
Community Features Curbs, Sidewalks
Utilities Available Alley, Cable Available, City Sewer, City Water, Curbs, Electricity Available, Electricity Connected, Individual Gas Meter, Individual Water Meter
Roof Type Composition
Parking Type Garage Double Door, Alley Access, Direct Access, Driveway, Garage, Garage Door Opener, Garage Faces Rear
Total Parking Spaces 2
Garage Yes
Building
Lot Description Few Trees, Interior Lot, Landscaped, Subdivision
Story One
Foundation Slab
Level or Stories One
Structure Type Brick
Schools
Elementary Schools Saigling
Middle Schools Haggard
High Schools Vines
School District Plano Isd
Others
Ownership of record
Acceptable Financing Cash, Conventional, FHA, VA Loan
Listing Terms Cash, Conventional, FHA, VA Loan
Financing Conventional
Read Less
Want to know what your home might be worth? Contact us for a FREE valuation!

Our team is ready to help you sell your home for the highest possible price ASAP

©2024 North Texas Real Estate Information Systems.
Bought with Shelle Carrig • Briggs Freeman Sotheby's Int'l


